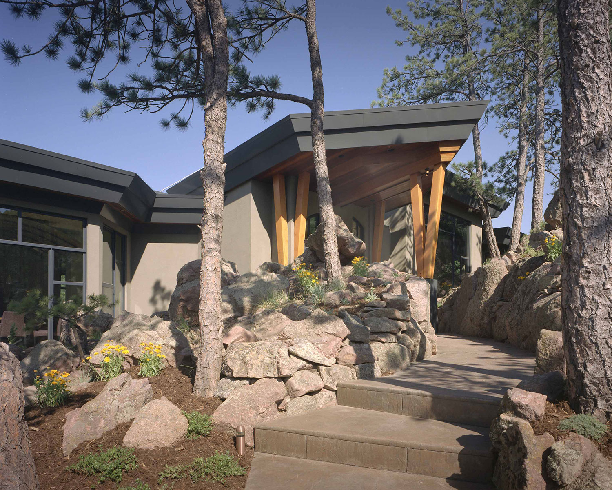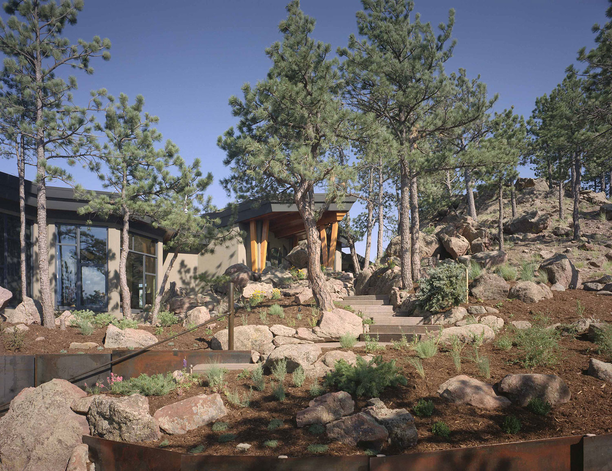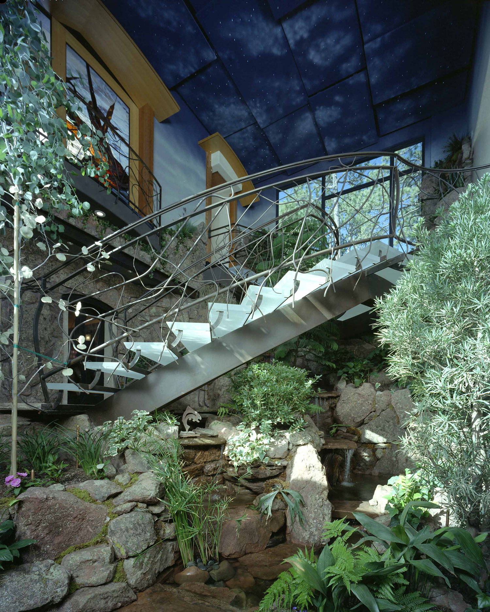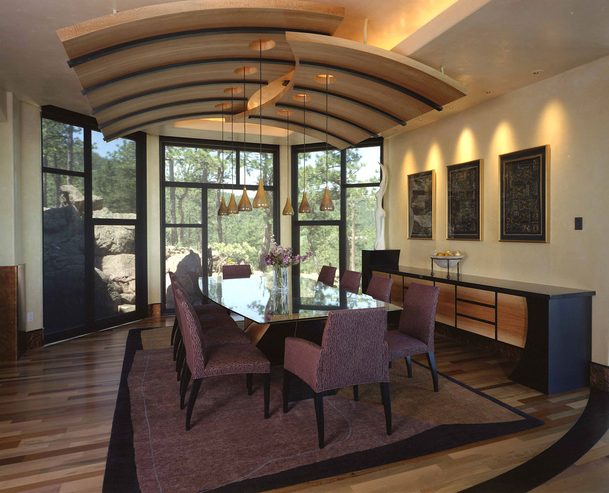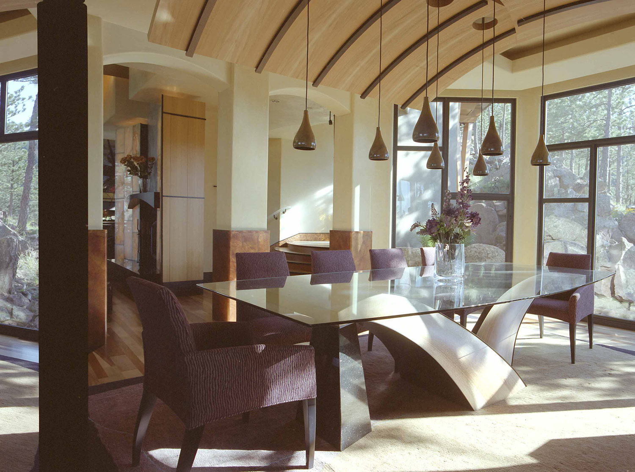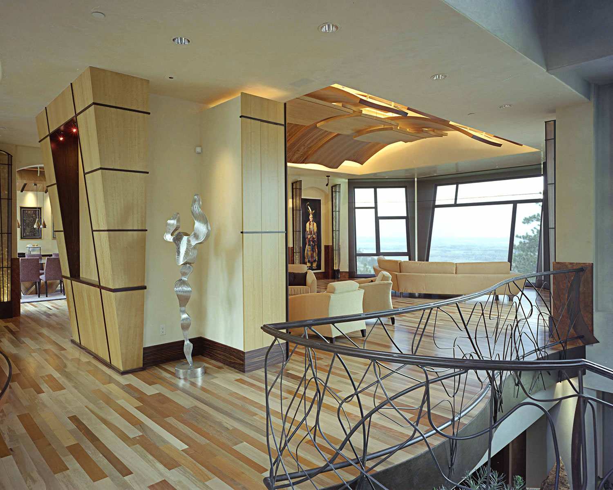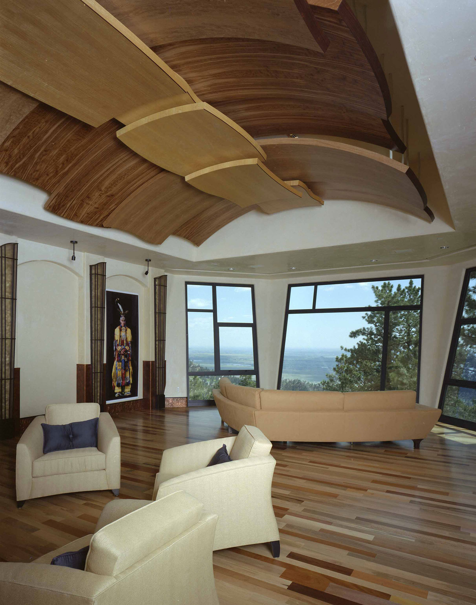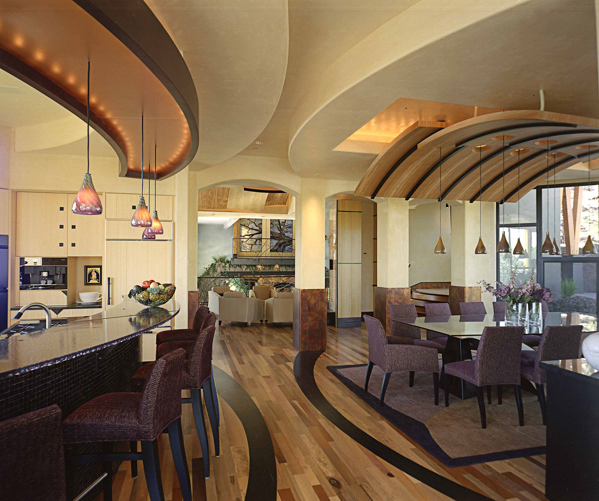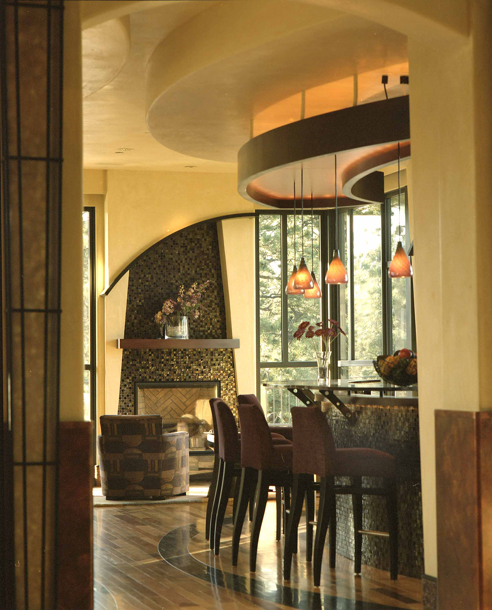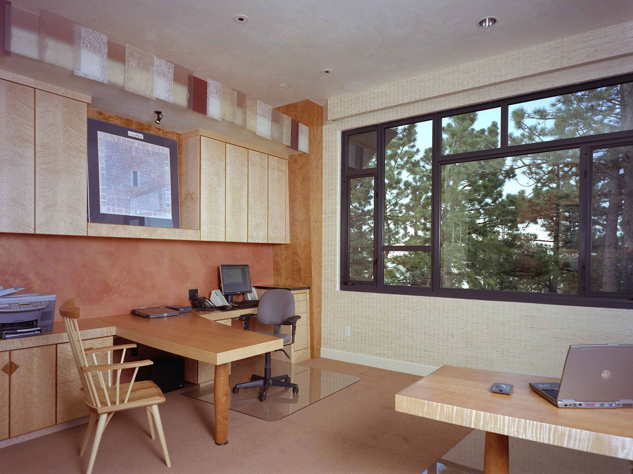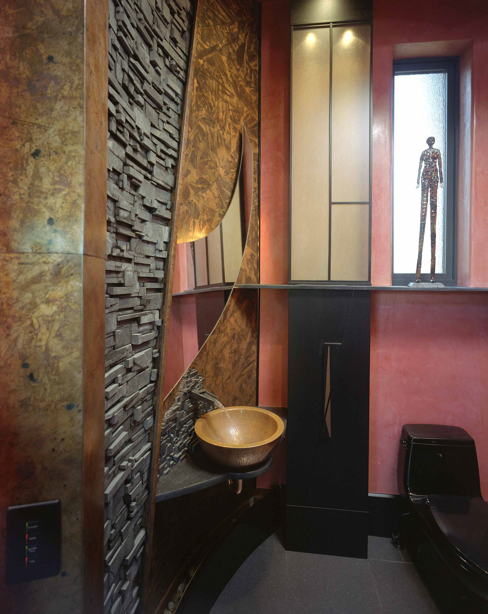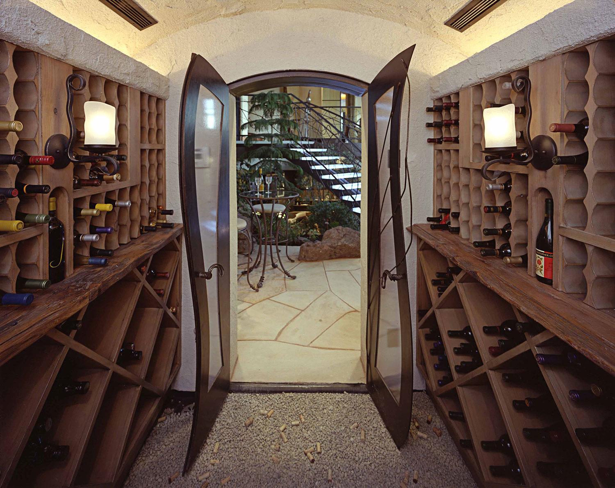Lindsay/Sheafor Residence
This contemporary, 8,900 sq. ft. residence, located in the foothills of Boulder, Colorado gently integrates into the native landscape. Organized around a series of rock out-cropping and trees, clean geometric lines uniquely blend with the existing natural elements. The result is the peaceful co-existence of a thoroughly modern comfortable home with the rugged beauty of the mountains and the soft pallet of the indigenous surrounding hues.
In a ceaseless effort to develop a unique and exciting living space, the architect and clients together invented and discovered many innovative and artistic design features. Some of these include the gourmet kitchen and wine cellar, furniture (including an oversized dining table for entertaining), lighting fixtures, plaster and colors, tiles and stone, hardwood flooring (reclaimed from rail road ties in Asia), luminous resin composites for counter tops and bars, and all of the woodwork.
In addition to a movie theater and two master suites, this house has a 900 sq ft atrium as the focal point. Landscaped with vegetation and boulders salvaged from the site, boundaries between inside and outside are blurred. A gentle two-story waterfall tumbles through to a pond dancing with lighted treads of a metal-framed staircase.
